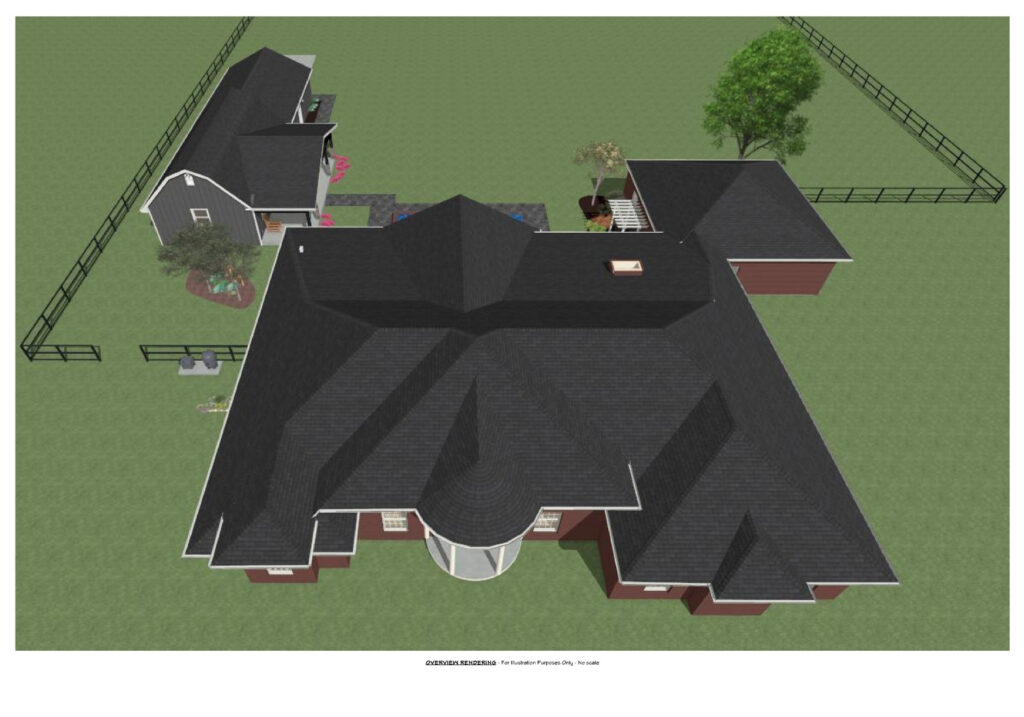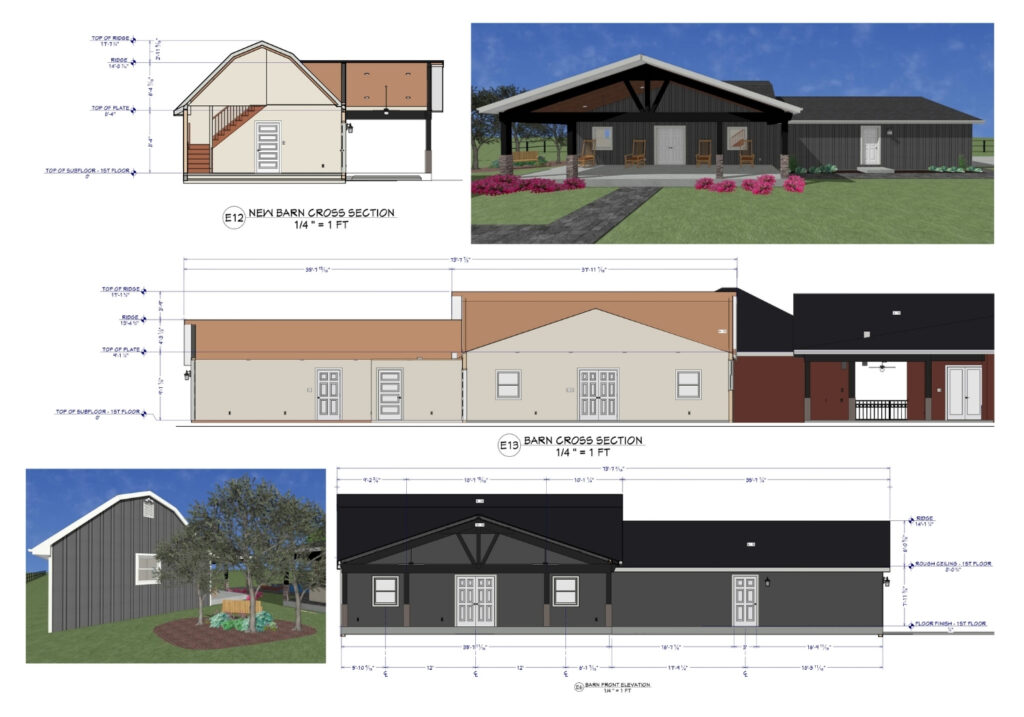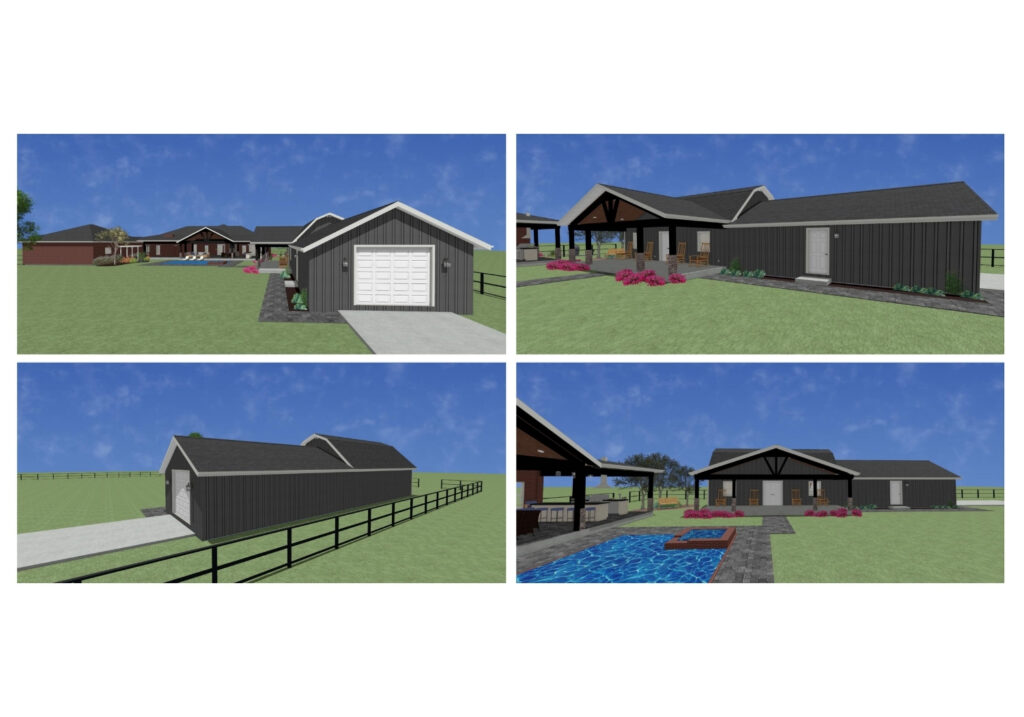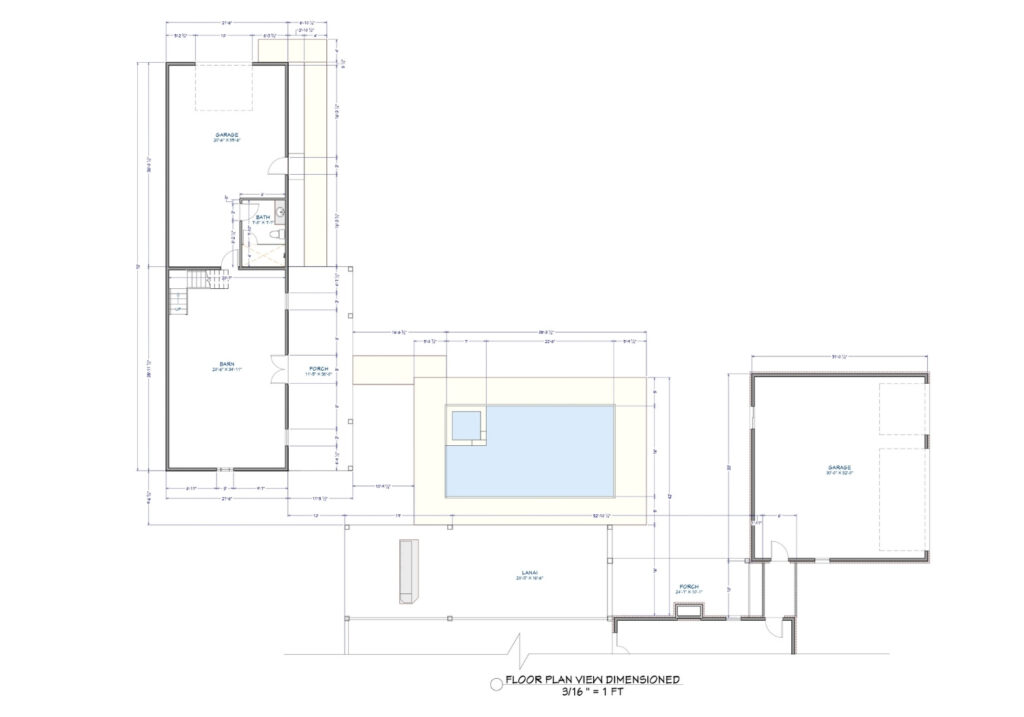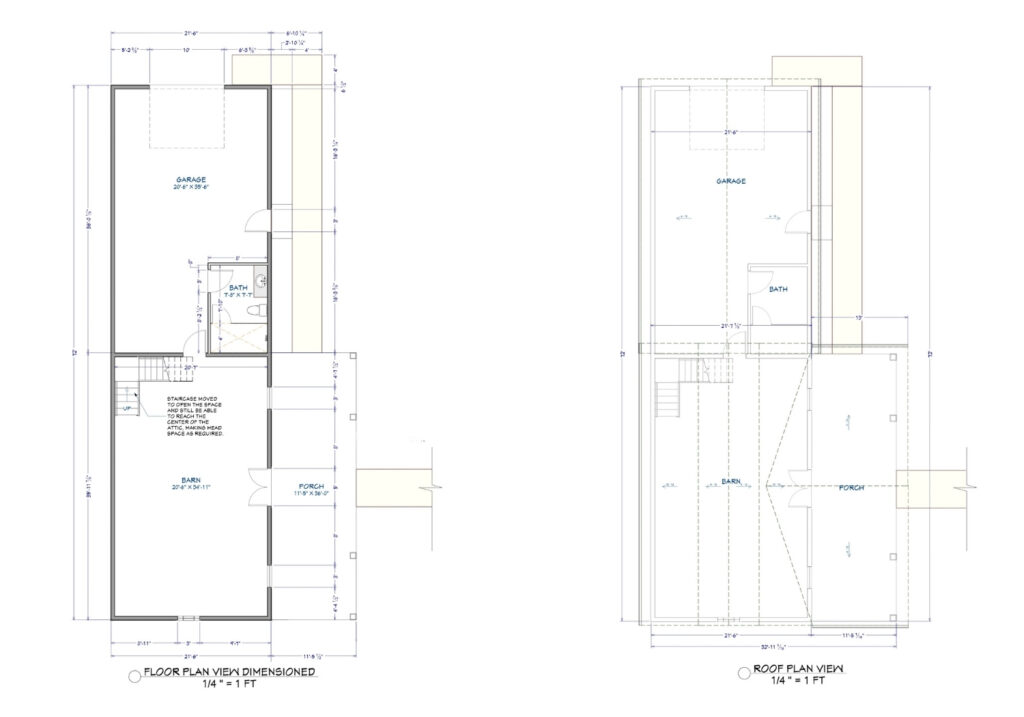This multi-scope project focused on converting a standard backyard into a fully functional outdoor retreat. The client wanted a space that blended leisure, utility, and style—so we designed a seamless layout that brought it all together.
The scope included redesigning the existing patio for better flow and shade, adding a new barn structure for storage and work, and integrating a custom pool layout that aligned with the existing site conditions. Our team worked closely with the client to ensure all elements were both visually cohesive and functionally efficient.
Project Highlights:
Patio Redesign: Expanded and reconfigured for improved outdoor dining, shade coverage, and connection to interior spaces.
Barn Addition: New structure designed for flexible storage and workspace, matching the architectural style of the home.
Pool Layout: Custom-shaped pool with optimized positioning for sunlight, circulation, and backyard flow.
Seamless Integration: Each element was designed to complement the other, maximizing backyard usability and aesthetic harmony.
Project Details:
Location: Brazoria County, Texas
Industry: Residential Design
Services Provided: Site Measurement, Drafting, Design Consultation, As-Built Integration
Year of Completion: 2025

