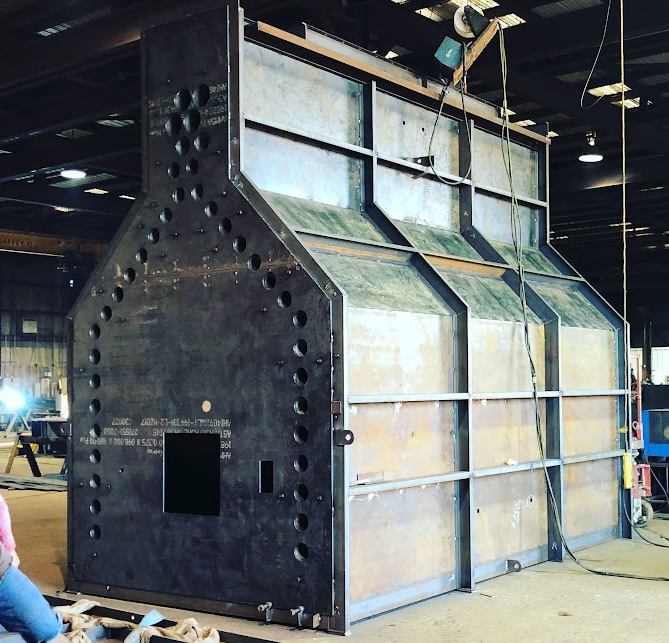About Xcell Drafting Design
At Xcell Drafting Design, we transform ideas into functional documents—a visual language that communicates design intent across all disciplines with clarity and precision.
Site conditions shape structure. Codes guide design. Documentation drives success. While trends may shift, our values remain steady: accuracy, efficiency, and collaboration.
At the heart of our work is a commitment to understanding each client’s vision. We translate concepts into buildable drawings that reduce confusion in the field and support a smoother construction process.
We maintain detailed communication with clients, municipalities, engineers, and contractors. When needed, we also provide access to professional engineering and architectural stamping. Our team looks ahead to identify challenges, anticipate conflicts, and use Building Information Modeling (BIM) to optimize designs for practical, real-world use. The result: documents that help projects save time and reduce costs.
With over a decade of mechanical and structural design experience, we’ve supported a wide variety of clients and projects. Efficiency drives our approach—we combine detailing expertise with BIM technology to deliver plans that move projects forward while turning potential issues into solutions.
Our Process
1. Schematic Design
Once agreements are finalized, we begin exploring initial concepts and presenting early design ideas for review. Deliverables may include floor plans, elevations, sections, conceptual diagrams, renderings, and narratives.
2. Design Development
After schematic approval, we refine the design—defining key components such as materials, windows, doors, and other features—bringing the project closer to construction readiness.
3. Construction Documents
Here, we finalize drawings and specifications, resolving outstanding details to create the set your contractor will reference during the build.
4. Construction Support
Even after handoff, we remain available to clarify drawings or provide adjustments as needed throughout construction.
Over the years, we’ve partnered on projects of many scales, and we’ve seen that good drafting pays off through fewer RFIs, smoother inspections, and buildings that perform as intended.
Rooted in design tradition but not bound by style, our focus remains on creating construction documents that are functional, precise, and locally relevant.
As a trusted provider of architectural drafting services, Xcell Drafting Design is proud to support architects, builders, and developers with tailored documentation solutions that streamline every phase of a project. Whether you’re launching a new residential build or tackling a commercial renovation, our precision-driven drafting process ensures that every line supports both design vision and structural integrity.
Our architectural drafting expertise spans code-compliant construction documents, as-built drawings, and permit-ready plans—all optimized for clarity and coordination. By integrating cutting-edge tools like Revit and AutoCAD with a deep understanding of industry standards, we help our clients meet deadlines, avoid costly errors, and maintain regulatory compliance. From concept through construction, Xcell Drafting Design delivers drafting services that build the foundation for successful outcomes.

Why Choose us?
Why Choose Us
Build With Confidence – Our drafting services are designed to give contractors and builders the clarity they need. Clear, precise documents reduce change orders, RFIs, and costly mistakes in the field.
Collaborative Approach – Every project is unique, and we treat it that way. We coordinate with clients, municipalities, engineers, and contractors to keep designs aligned with project goals and local requirements.
Mechanical & Structural Insight – With expertise across both structural and mechanical systems, we go beyond surface-level drawings. We identify potential conflicts early and create layouts that support smarter, more efficient builds.
Time-Sensitive Delivery – We understand that construction schedules can’t wait. Our streamlined process allows us to deliver accurate, build-ready documents on time, so you can keep moving forward.
BIM-Driven Solutions – By leveraging Building Information Modeling (BIM) and advanced drafting tools, we create documents that are not only accurate but practical in real-world construction.
Standards-Focused Drafting – We reference current building codes and industry standards to prepare documents that support smoother reviews and minimize potential setbacks.
Design-Driven Perspective – Beyond documentation, we approach every project with design awareness—balancing function, efficiency, and aesthetics to better reflect the client’s vision.
Clear Communication – From kickoff to completion, we emphasize responsive communication, keeping clients informed and confident at every stage.
Experience You Can Trust – With over a decade of drafting and design support for residential, commercial, and industrial projects, Xcell Drafting Design has built a reputation for precision, consistency, and reliability.
