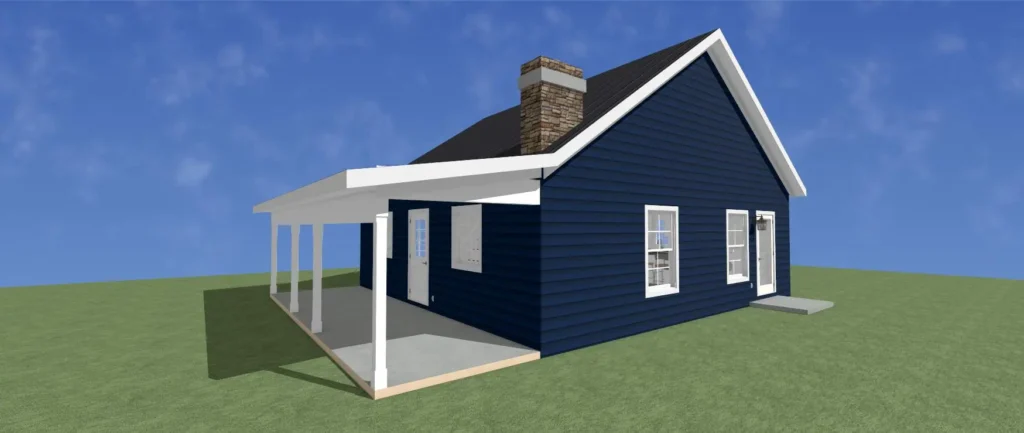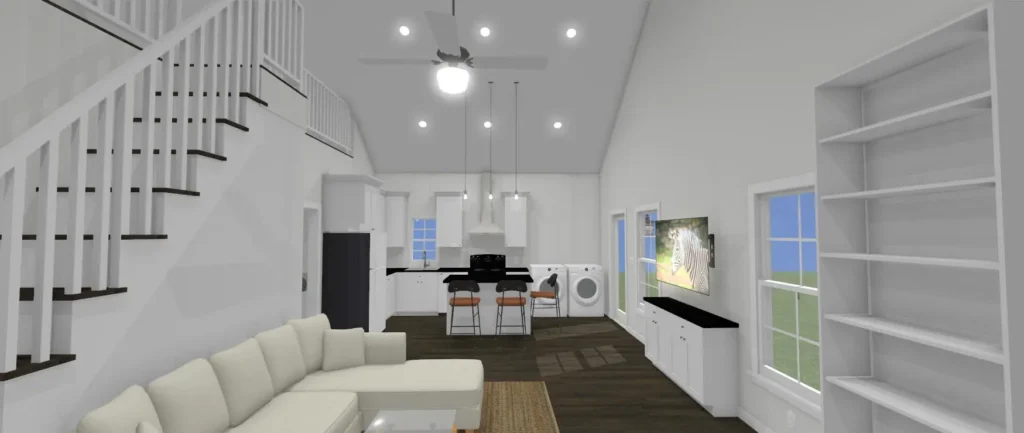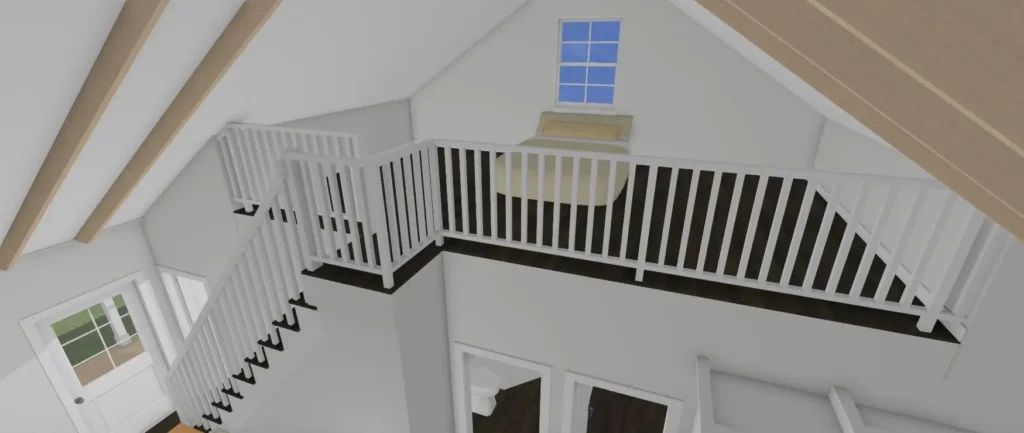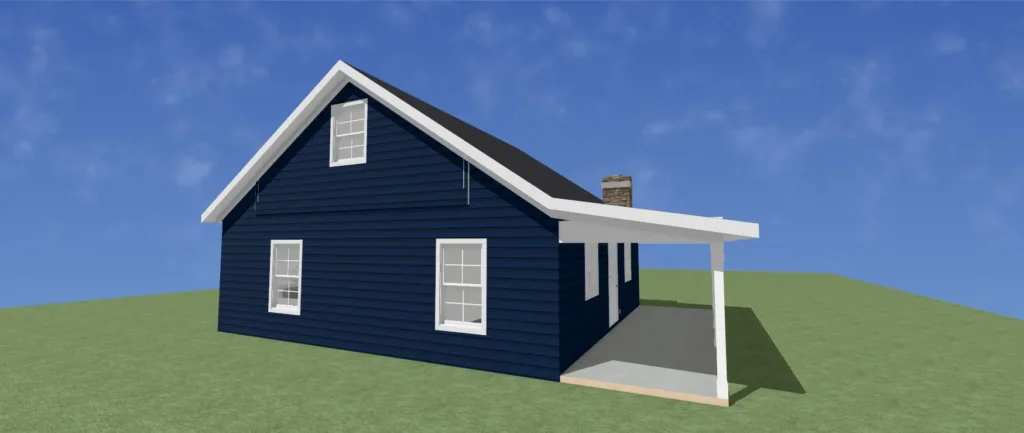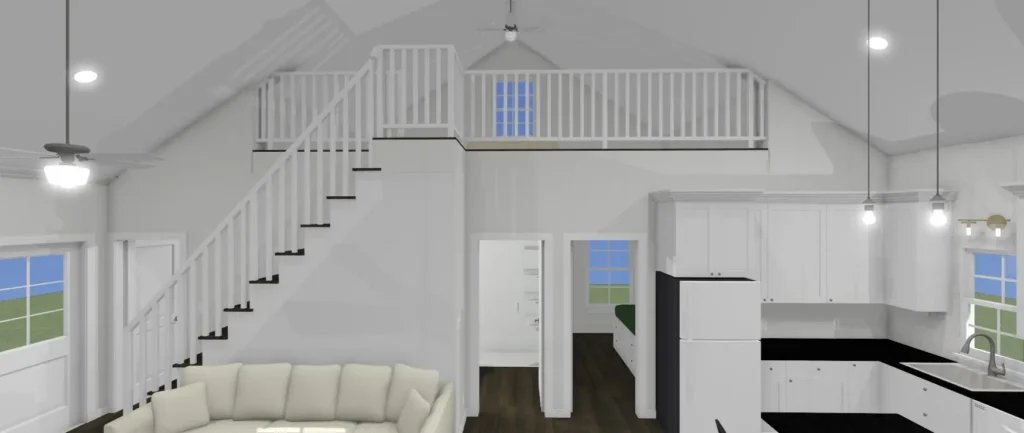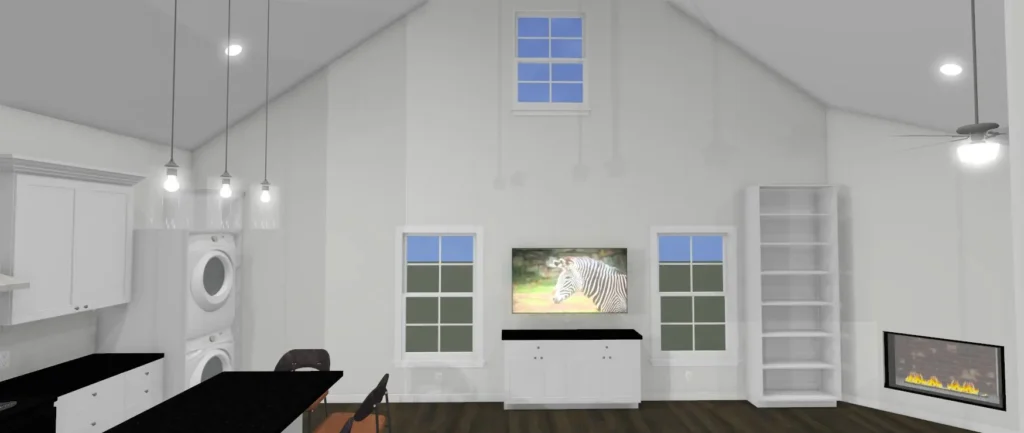Hill Country Retirement Home
This Hill Country-style retirement home is a cozy and charming example of how thoughtful design can support comfort, simplicity, and a retired couple’s lifestyle.
Nestled in the scenic Texas Hill Country, the home was designed to maximize function within a compact footprint while embracing the surrounding landscape with generous porch space.
Our design process began with the homeowners’ clear goals: a modest, low-maintenance layout with space to relax, host family, and enjoy peaceful country views. Through close collaboration and iterative planning, we developed a design that reflects their vision while meeting all structural and code requirements.
Project Highlights: Sustainability, minimalism, simplicity
Efficient Layout: 2-bedroom floor plan offering 952 square feet of heated living space, optimized for comfort and ease of movement.
Expansive Porches: Full-width front and back porches, each 8 feet deep, provide 272 square feet of covered outdoor space, perfect for quiet mornings and entertaining guests.
Hill Country Charm: Traditional country-style features with modern touches tailored to aging in place.
Low-Maintenance Design: Materials and layout chosen to minimize upkeep and support long-term livability.
Project Details:
Location: Texas Hill Country
Industry: Residential Architecture
Services Provided: Concept Development, Architectural Drafting, Design Consultation, engineering
Year of Completion: 2025
This project reflects our dedication to creating beautiful, functional homes that enhance the lives of those who live in them—no matter the stage of life.

