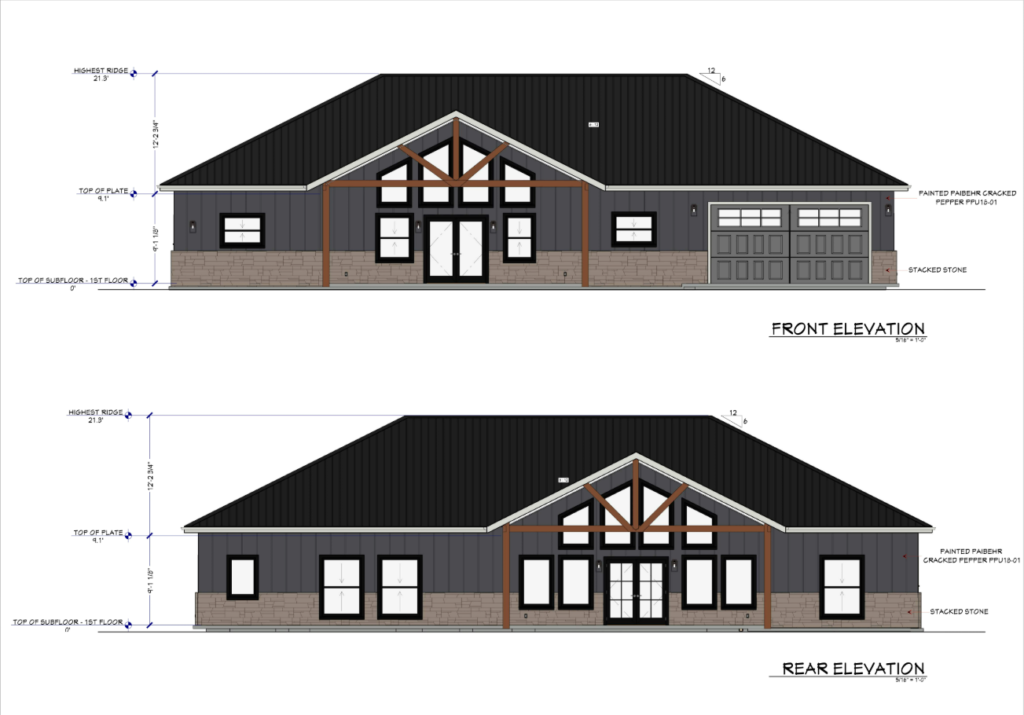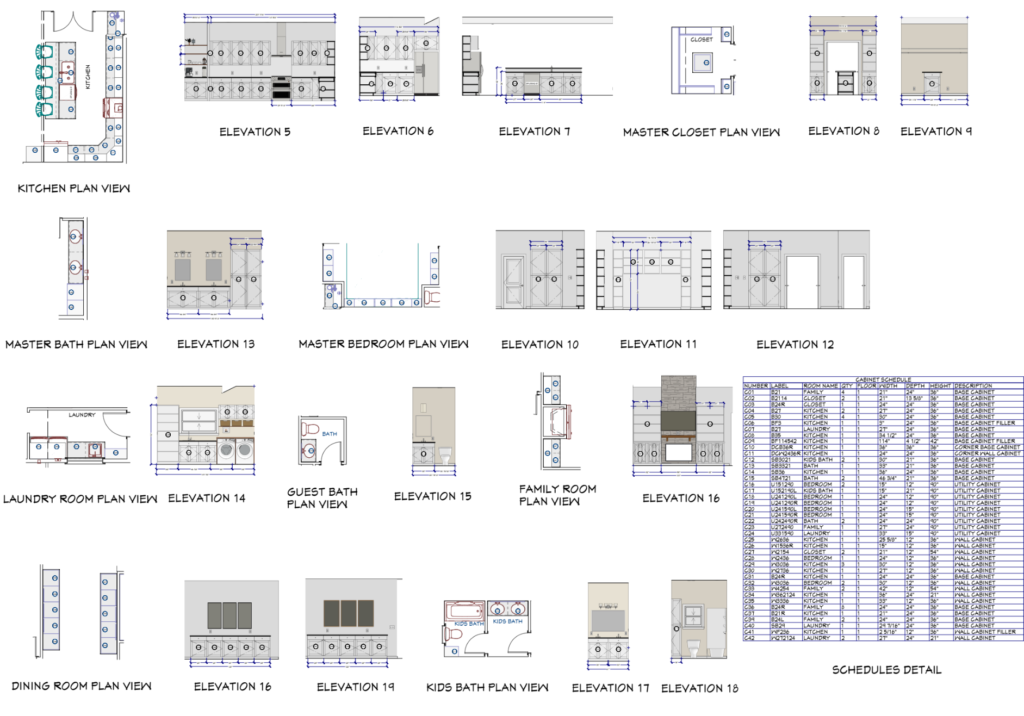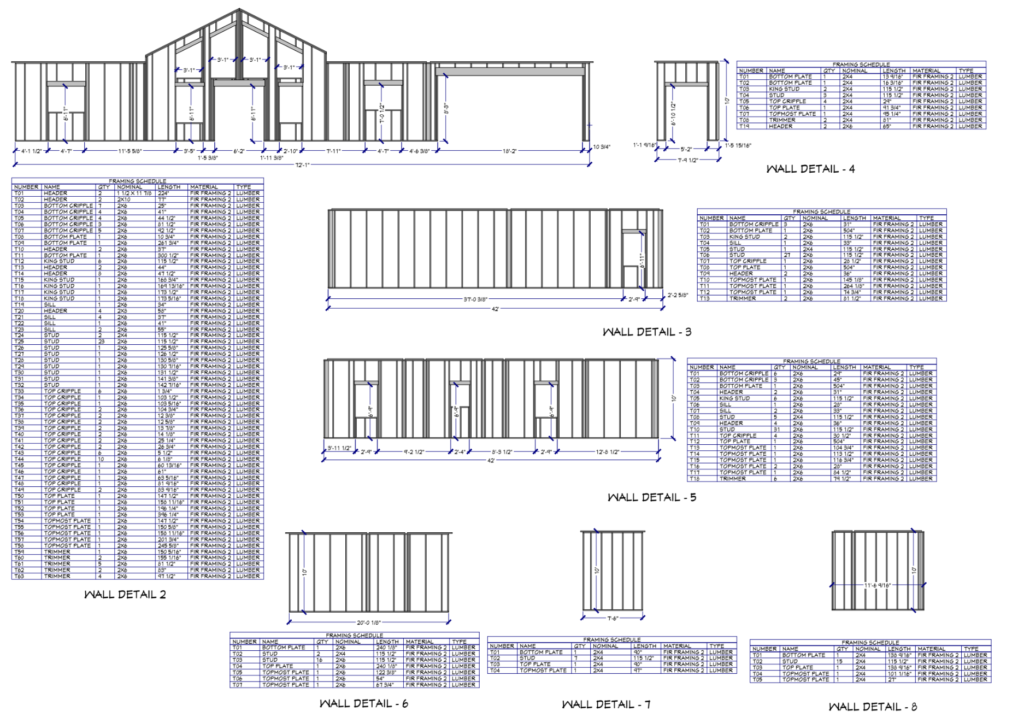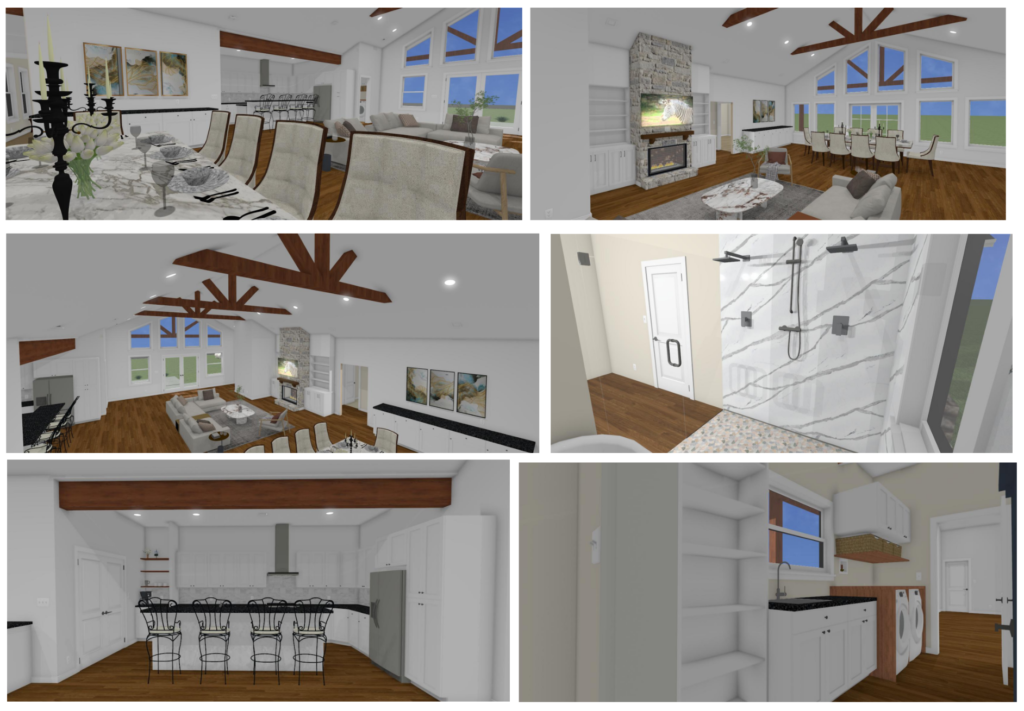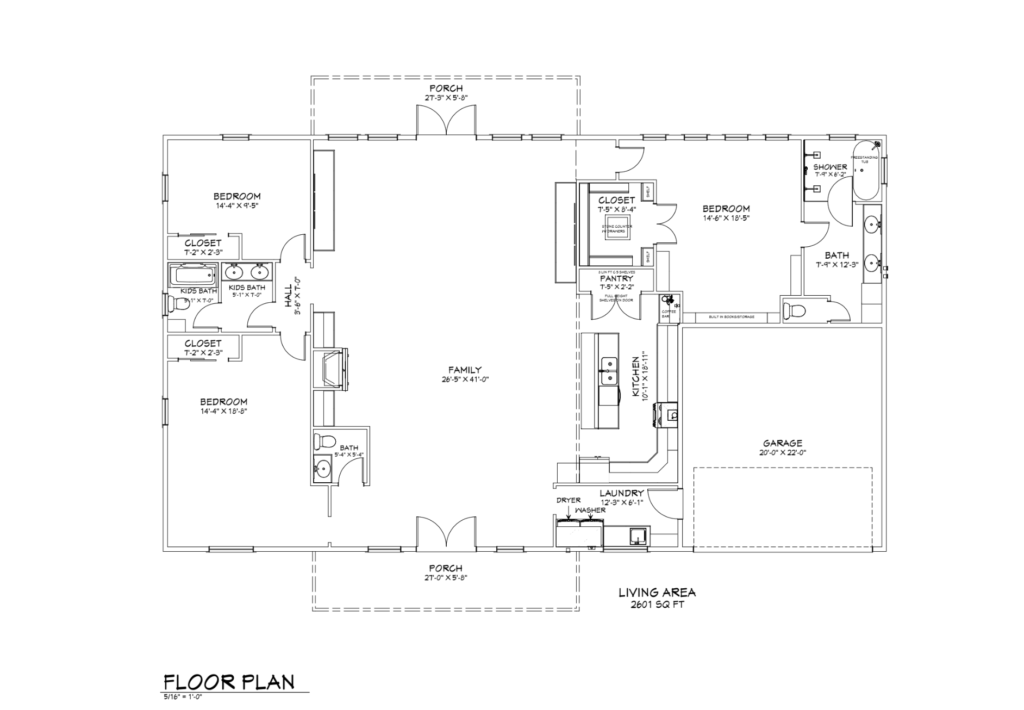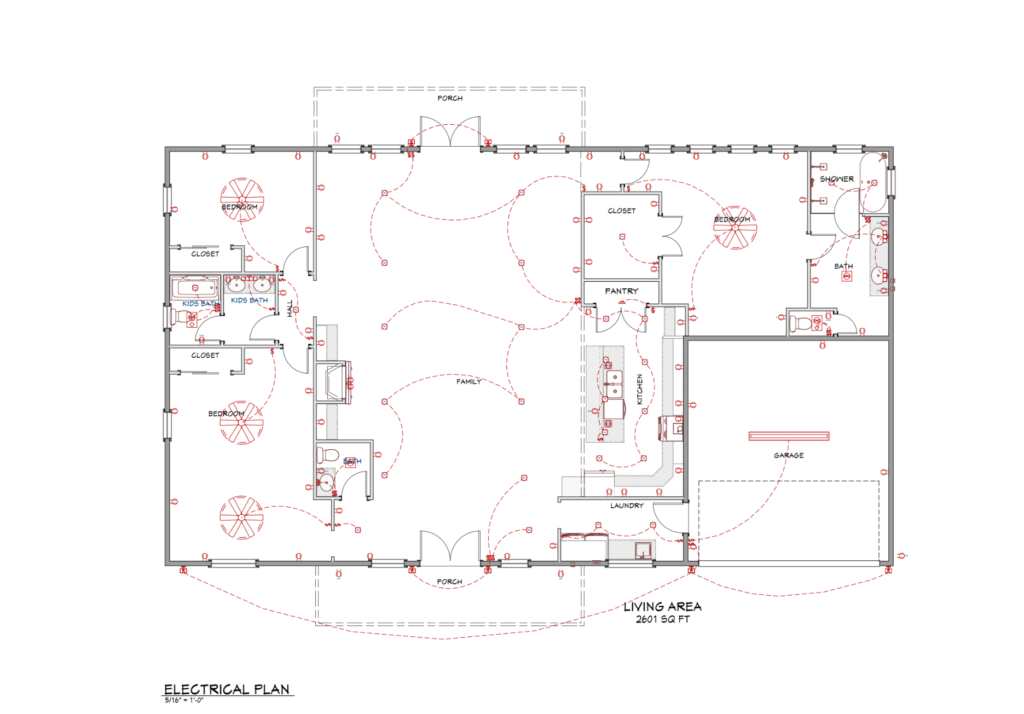Modern Farmhouse Project
This modern farmhouse project is a perfect example of how a homeowner’s vision can be transformed into reality through professional drafting and design services.
Located in Angleton, Texas, this home was designed to blend contemporary and rustic elements, tailored to the client’s unique style and functional needs.
Our collaboration with the homeowner started with in-depth consultations, where they shared inspiration photos, personal sketches, and key design preferences.
We developed a detailed architectural plan from these discussions that brought their ideas to life while ensuring functionality, aesthetics, and compliance with structural requirements.
Project Highlights:
Open-Concept Living: Spacious living area with vaulted ceilings, exposed timber beams, and large windows for natural light.
Rustic-Modern Exterior: Dark board-and-batten siding with a contrasting stone base and timber accents create a bold yet timeless look.
Functional Layout: A well-thought-out floor plan featuring a large family space, private bedrooms, a home office, and a seamless indoor-outdoor transition.
Custom Interior Finishes: Tailored cabinetry, high-end fixtures, and materials selected to match the homeowner’s design vision.
Project Details:
Location: Angleton, Texas
Industry: Residential Architecture
Services Provided: Concept Development, Architectural Drafting, Design Consultation
Year of Completion: 2024
This project exemplifies our commitment to precision, creativity, and client collaboration.
By carefully refining every design detail, we delivered a stunning and functional home.

