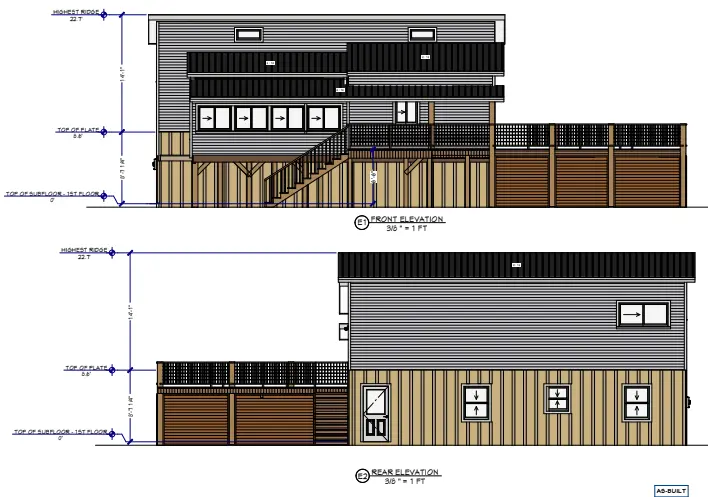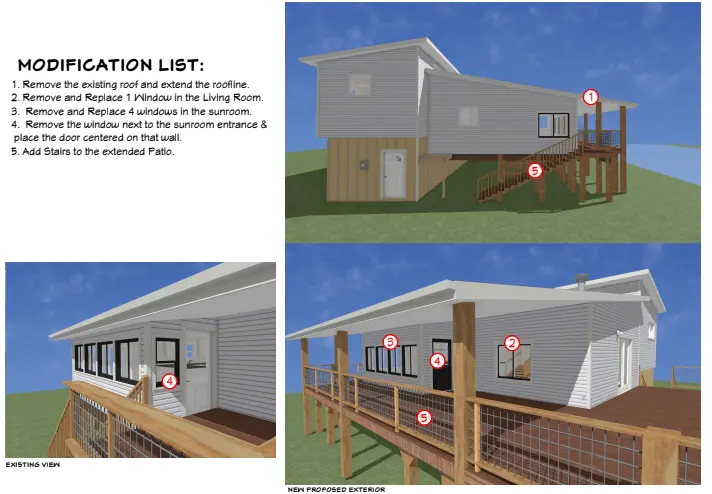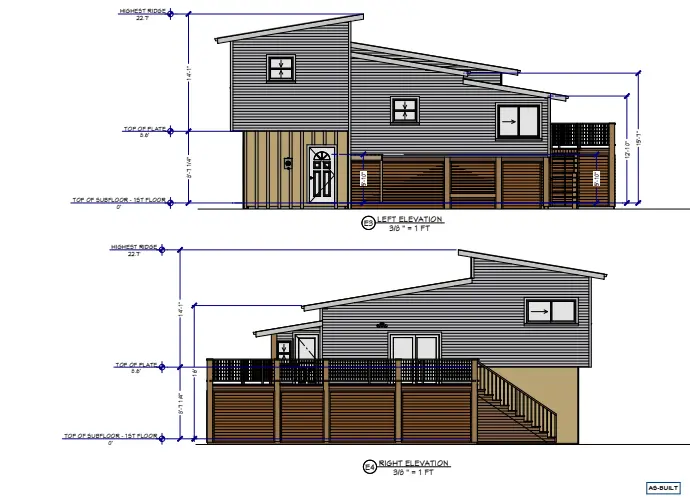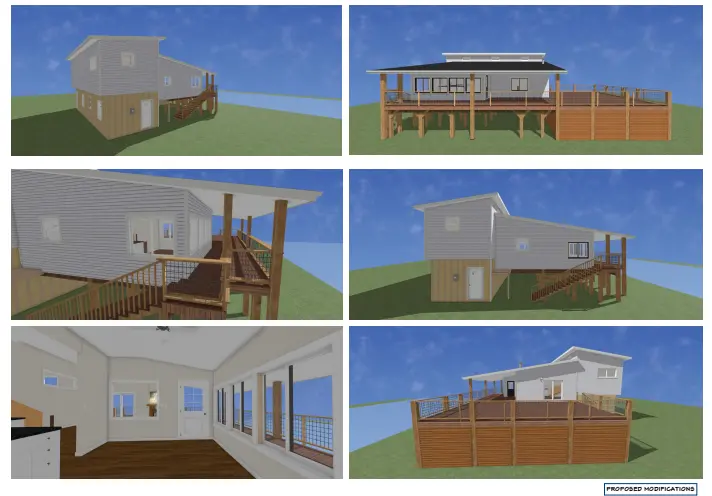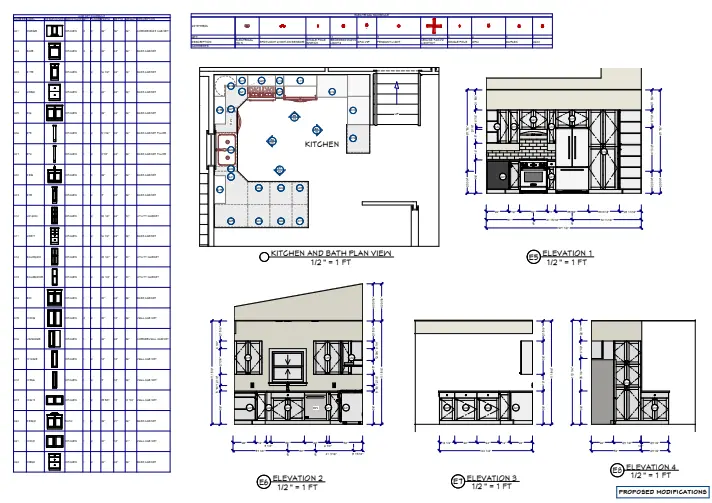Expanding a Riverside Home’s Views & Entertainment Space
This project was all about enhancing outdoor living and maximizing scenic views for a homeowner on the San Bernard River. The client wanted to extend an existing roofline to elevate their patio, creating a higher, more open space for entertaining while incorporating a wrap-around porch with a staircase leading down. With the entire home built on 12-foot-high pier-and-beam stilts, the design needed to seamlessly integrate with the existing structure while maintaining stability and aesthetics.
Project Highlights:
Extended Roofline: Raised the patio cover to improve openness and natural light.
Wrap-Around Porch Design: Created a flowing, accessible outdoor space.
Integrated Staircase: Designed a functional and elegant connection to the ground level.
Maximized River Views: Large open entertainment space with expansive windows for unobstructed scenery.
Project Details:
Location: San Bernard River, Texas
Industry: Residential Architecture & Outdoor Living Enhancements
Services Provided: Structural Design, Roofline Extension, Patio & Porch Expansion
Year of Completion: 2024

